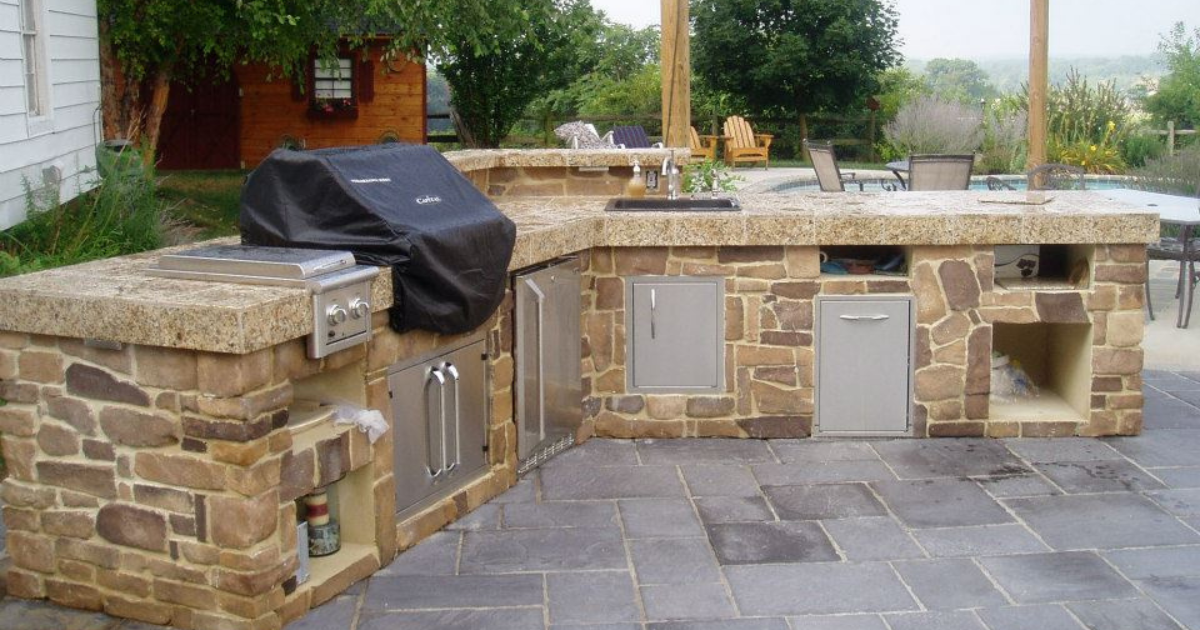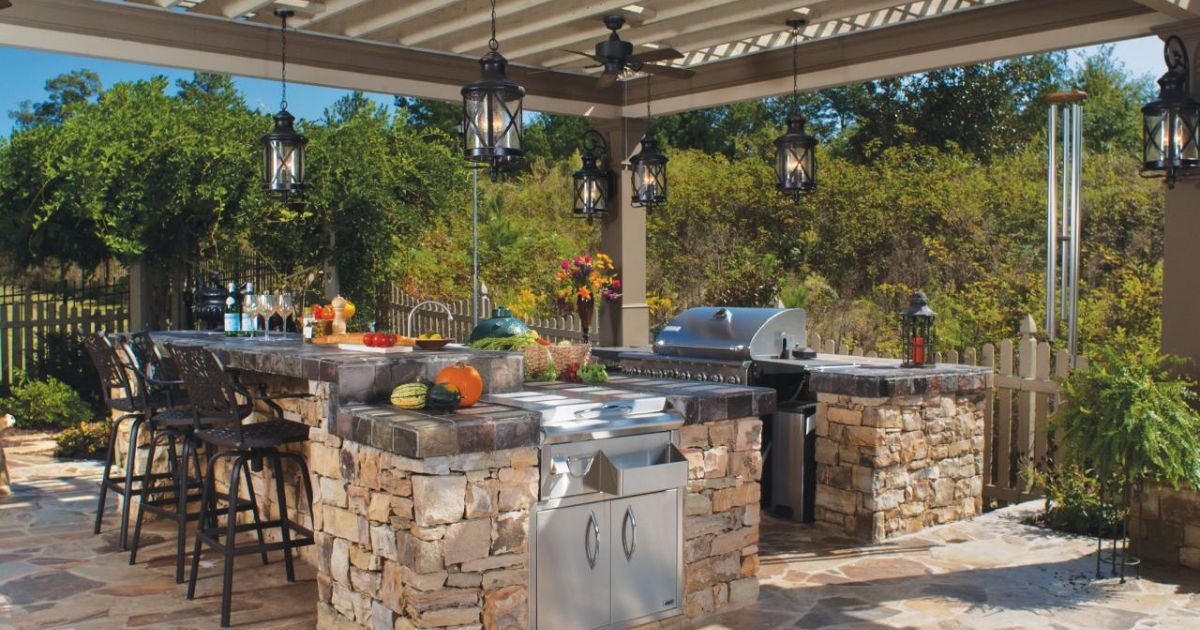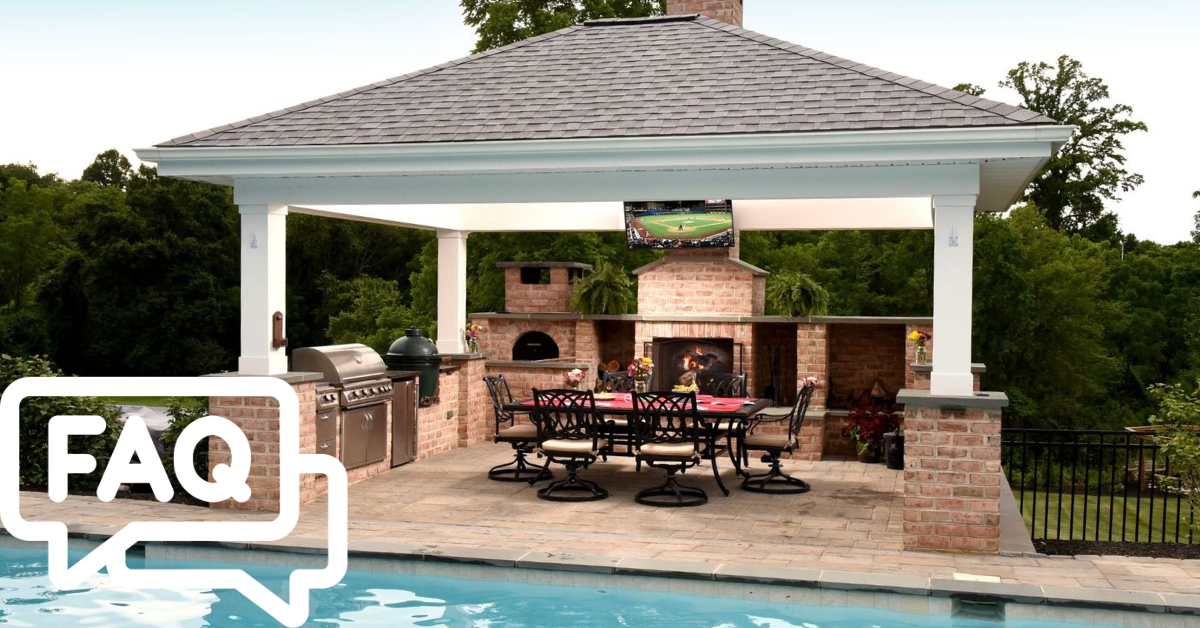As the summer of 2024 approaches, luxury outdoor kitchens are becoming more than just a…

Outdoor Kitchen Design: Top Considerations
First of all, let us say that we’re talking about custom outdoor kitchen design, and not a DIY project. If you’re looking for custom outdoor kitchen designers and information on how to get the best outdoor kitchen, keep reading.
If you’ve ever built a custom home, or remodeled a kitchen, you know making all of the design decisions can be a bit overwhelming. That’s why we’ve put together this list of your top considerations when choosing to get an outdoor kitchen. It may help you think things through. We put them in the form of questions to ask yourself. By answering the questions, you’ll develop a vision of what you what you want your kitchen to look like.
1. What Shape or Layout Is Best for Your Outdoor Kitchen?
Look at the space you have to work with. Do you have a small patio? Would you like to enlarge it to include an expansive outdoor kitchen? Which layout you choose may depend on your aesthetics, but it may also depend on where you plan to locate the kitchen. Some of your layout options include:
Straight
A straight kitchen is the simplest outdoor kitchen design. Everything is all in a row in one long line, from the grill to the sink, to the refrigerator. A linear island may not allow you to incorporate all of the features you want.
L-Shaped
An L-shaped outdoor kitchen gives you more flexibility and allows you to have the food prep zone and refrigeration zone one leg of the L and the grill(s) and cooktop on the other leg of the grill. The added space gives you more options for adding some custom amenities such as a separate wine cooler. The L-shape is open, giving your room to move.
U-Shaped
A U-shaped outdoor kitchen layout most closely resembles the layout of your indoor kitchen. You have more counterspace, which means you have more options for refrigeration, storage, and of course, grilling and cooking options. Many homeowners choose to have split level countertops – a regular height counter as well as a bar height counter surrounding the kitchen so people can sit and have a drink at the bar or talk to you while you’re in the kitchen.
Galley Islands
With Galley islands, you have 2 linear outdoor kitchen islands that run parallel to each other. You can split up the work zones, or you can have grill, sink, and refrigeration on one island while the other island is a serve and eat island with seating.
2. What Outdoor Kitchen Components Do You Want to Include?
The components you decide are must-haves will dictate the layout of your outdoor kitchen. Add in the ones you’d “like to have” and you may have an easy choice of what kitchen design to choose.
Some of the components to consider include:
- Countertops (remember to leave enough counter space for food prep, plating, and serving.)
- Built-in gas grill
- Smoker grill
- Cooktop
- Pizza oven
- Sink
- Refrigerator
- Wine Cooler
- Kegerator
- Kitchen cabinets
- Trash drawer
- Lighting
- And more
We’ve never met anyone who said their outdoor kitchen was too big. But we know people who wish they’d built a bigger kitchen.
3. Do You Want a Covered Outdoor Kitchen?
We recommend to all of our clients that they at least consider a covered outdoor kitchen. A kitchen under a pavilion gives you the roomy, outdoor feel you crave, but puts a roof over your head. This shields you and your kitchen from the harsh rays of the summer sun, as well as the stray rain shower.
A pavilion also increases your outdoor kitchen options. Your contractor can easily wire for overhead lighting and a ceiling fan. Adding an outdoor TV is also an option.
4. Who Should You Hire?
If you’re still reading, you’re in the market for a high-end custom outdoor kitchen. You’re not remotely thinking about turning this into a DIY job. Smart choice. But who should you hire?
You’ll need to get recommendations and do a lot of research before deciding what outdoor kitchen design and build company to hire. And that’s what you should look for. Not every contractor builds custom outdoor kitchens. Many companies limit your options to what’s available in a kit.
Ask the outdoor living contractors you’re considering to show examples of work they have done that is similar to what you want. You can also ask for references. (Unless a friend or neighbor has already vouched for the company and you’ve seen their work.)
We think you should also work with a company that can provide you with a 3-D rendering that will clearly show you what your outdoor kitchen will look like based on the layout and options you have chosen. It gives you an opportunity to get a feel for the kitchen design and make changes if needed.
Related Reading:
Make It Exceptional. Make It Woodfield.
You work hard. You deserve an exceptional experience when it comes to your outdoor kitchen design and installation. That’s what we deliver. From the initial consultation to your visit to our showroom to the 3D design rendering to the build to the completed project, Woodfield is committed to making your outdoor living dreams come true.
We design and build custom outdoor kitchens for clients throughout the Baltimore area, including Anne Arundel County, Baltimore City, Baltimore County, Carroll County, Cecil County, Harford County, and Howard County. Schedule a call today.




